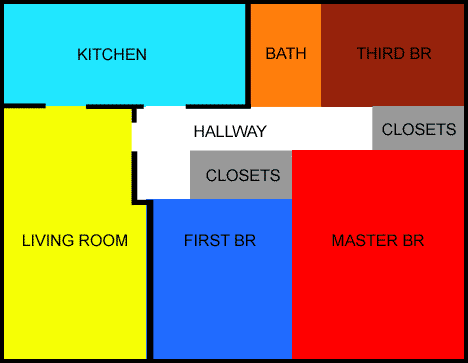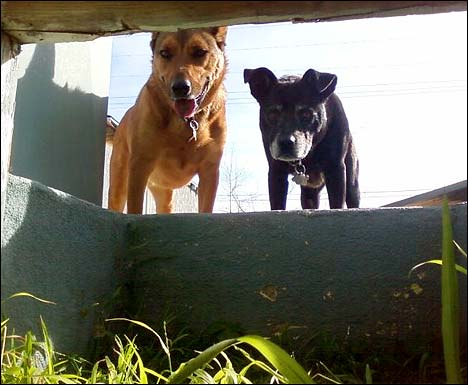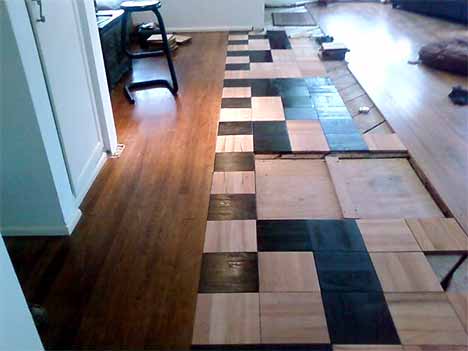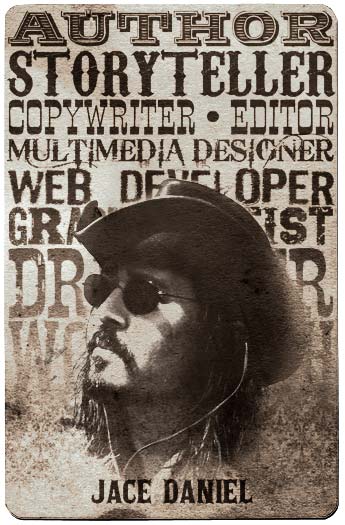Beginning in 2007, I embarked on a DIY remodel of my place. I took photos throughout the various stages of the project, posting them on this site.
I never took the time to summarize everything into one centralized blog entry, which has required me to repeat myself every time the project comes up in conversation. So, by request and necessity, here’s summary that documents the whole shebang, from the floor plan’s layout to the demolition to the framing to the drywall to the painting to the lighting to the lattice to the Binary Floor to the baseboards to the bar. Each item in the list below has a link to its original blog entry.
Remodel
 The schematics. Includes my original idea of how to go about taking a three-bedroom 1945 California Bungalow and convert it into a loft with two bedrooms, better suiting my lifestyle. Includes a diagram.
The schematics. Includes my original idea of how to go about taking a three-bedroom 1945 California Bungalow and convert it into a loft with two bedrooms, better suiting my lifestyle. Includes a diagram.
 Demolition. No turning back. Once I hooked up with a framer, it was time to break out the hammers and have at it. I did it myself.
Demolition. No turning back. Once I hooked up with a framer, it was time to break out the hammers and have at it. I did it myself.
After Day 4. A few days later, I had some guys come in to clean up my mess, completing the demo, taking everything down to the studs. I also ordered the beams.
After Day 5. With the beams up, we framed the soffit.
After Day 6. Support walls come down, more joists go in the attic, and it’s time for drywall.
After Days 7 and 8. Or is it 9? 10? Exhaustion had set in at this point. Had to handle some electrical things before the drywall hang, and just tried to keep moving forward.
 After the Drywall Hang. After a couple setbacks, which included a visit to the ER, the drywall is up.
After the Drywall Hang. After a couple setbacks, which included a visit to the ER, the drywall is up.
After Drywall Day 2. Ready for paint.
 Let there be light. With the painting done, I embarked on the lattice part of the project and the lighting.
Let there be light. With the painting done, I embarked on the lattice part of the project and the lighting.
Let there be a lattice. Nuff said.
Under the house. Fun, fun, fun.
 They’ve got my back. My main wingman and winggirl.
They’ve got my back. My main wingman and winggirl.
Binary Floor
 Conception. Finally getting around to fixing the floor, I find the supplies which offer a unique opportunity to do something mathematically ambitious. Includes a diagram.
Conception. Finally getting around to fixing the floor, I find the supplies which offer a unique opportunity to do something mathematically ambitious. Includes a diagram.
 Walker. Now with the material, it was time to stain. With a little help from a surprise visitor.
Walker. Now with the material, it was time to stain. With a little help from a surprise visitor.
Cinco de Flooro. I spent my Cinco de Mayo drinking Tecate, pulling up the existing floorboards, and doing a test layout.
 Binary Floor test layout with semi-dry ebony pieces. More layout testing, as well as some floor patching where the wall heater was.
Binary Floor test layout with semi-dry ebony pieces. More layout testing, as well as some floor patching where the wall heater was.
Binary Floor test layout before cutting. Using stained pieces, the whole idea of the piece begins to be visually realized.
 Binary Memorial Day The cutting begins, with the pieces starting to get settled in.
Binary Memorial Day The cutting begins, with the pieces starting to get settled in.
Binary Pre-finish Line Getting there. Tiles are in, and ready for sanding.
 Ready for sanding. Plastic up, tools chosen, and it’s time to party.
Ready for sanding. Plastic up, tools chosen, and it’s time to party.
Take me to your floor sander. After taking a hand-held belt sander to the piece, I’m ready to rent a floor sander from Home Depot.
 Ready for stain. Sanding done, curtains down, dust cleaned up.
Ready for stain. Sanding done, curtains down, dust cleaned up.
Stained zeros. Light tiles get their coat of Minwax Natural #209.
 I probably shouldn’t be posting these… Masked off and ready for the Ebony #2718. Probably should charge admission.
I probably shouldn’t be posting these… Masked off and ready for the Ebony #2718. Probably should charge admission.
Stopping the bleeding. Touching up.
Ebony unmasked. The masks come up, and the piece looks closer to done than ever.
 Touching up the outside edges. More meticulous and grueling work to get it clean.
Touching up the outside edges. More meticulous and grueling work to get it clean.
Almost there. After the Varathane. Stuff ain’t cheap.
Kitchen floor fixed. Small little tile patching job.
Baseboards
 Baseboards Intro. Obtaining the material, doing the math, and getting ready to cut it up.
Baseboards Intro. Obtaining the material, doing the math, and getting ready to cut it up.
Baseboards: DONE! Exactly.
The Bar
The Bar! Cheers.










Comments on this entry are closed.