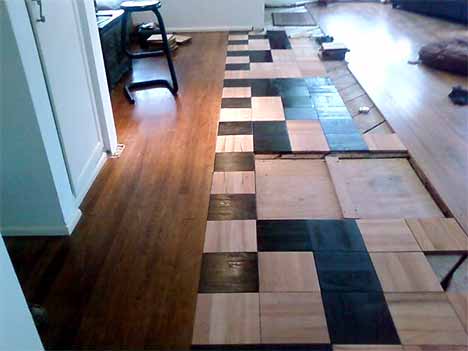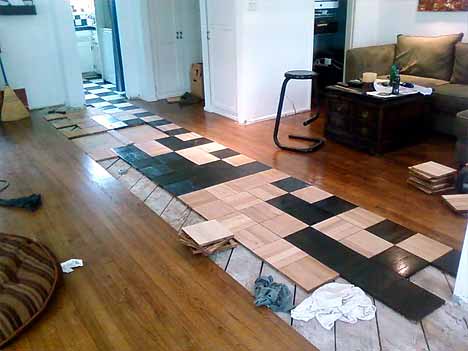With the ebony tiles drowned in stain twice, I grabbed a bunch of them from the driveway and did a quick partial test layout. For now, I worked around the rectangular patch where the wall heater was. Pics from this morning:



I’m really digging the way the first row of tiles (the ones column) leads to the checkered floor in the kitchen. Like it was meant to be.
As I blog this, the room is a much different place than it was a few hours ago. Sawdust everywhere. Hector came over with his saw and we framed a few 2×6 joists where that rectangular patch is, to be covered by a custom .75″ thick rectangle of plywood, flush with the floorboards. We’ll continue tomorrow night.
Also not seen in the pics above is one additional 2.25″ strip pulled out on the soffit side of the piece. We’re gonna need that extra couple inches in order to get the tiles in. Using the pulled floorboards, we’ll be splitting the gap difference (gap width minus width of five tiles) and ripping a thin pinstripe border (just over about 1.25″) on either side of the piece. It just occurred to me that it can be thought of as an elaborate version of what has gradually become the trademark extended equals sign (=) of this site. Cool. I’m starting to think about that finishing touch now. Maybe a metallic gold paint. Hmmm…












Three shots from last night, documenting the joisting job:
All that metal shrapnel there in the crawlspace pit is what’s left of the original wall heater.