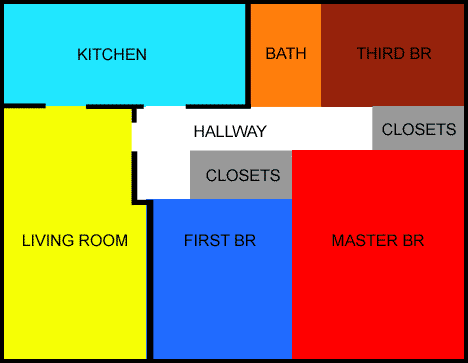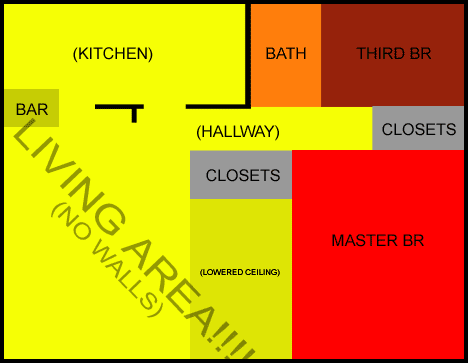Lots planned for the next few days. Gonna turn this place on its ass, tear down some walls, and get some new smells in here. Lots of details to discuss and photos to take, but for now, some basics. If only for my own reference.
Basic idea: Taking a 3BR 1945 California bungalow crib originally designed for a WWII surviving soldier and his wife with 2.5 kids, and converting it into a 2BR place for a person like myself in 2007.
The lot’s 6000 square feet with a huge backyard for the dogs. A detached garage is in the backyard, and is where I’ve spent most of my time in recent years. That’s gonna change.
The main house is about 1000 square feet, with way too many walls and door jambs. Makes sense for the family of four and a half in the forties, but makes little sense in my situation. The walls ultimately compartmentalize a living area that I’d rather have wide open, airy, with long diagonal views. Separate rooms create too much wasted space; knocking down these walls turns otherwise useless rooms into valuable space I’ll use every day.
If the time ever comes where I need more rooms, I’ll just go up and take advantage of the panoramic views of Catalina, ocean sunsets, downtown Long Beach, Palos Verdes, and the Los Angeles skyline.
And so we embark. Below’s an embarrassingly crude sketch of the floor plan, which is by no means drawn to scale. The key to this project will be to obliterate the walls separating the narrow living room with the first bedroom, as well as the wall between the living room and kitchen. The result will be one large living area integrating the kitchen, dining, and living room. Think loft vibe. I hate the idea of a house as a series of rooms; I prefer thinking of a house of a sequence of places. TEAR DOWN THE WALLS!!!
I’ll be doing my best to take before, during, and after photos of this project. It’ll be fun to check them out someday.
OK, what I have now. Notice the walls in black:

Rough idea of what’s gonna happen, minus details. Note that the lowered ceiling area is set up to the Golden Ratio!:

And the lighting. OMG. Stay tuned…












Why a lowered ceiling?! You planning on making some forced-perspective “Giant Vive” pics?
Lowered flush with an exposed beam, like a large alcove. The exposed beam will run where the old wall was. Between the beam and the soffit, flush, will be a lattice with inset lights that are gonna cast stripey shadows. It’ll feel like two distinct places, rather than one boxy room.
Variations in ceiling height are a device used by the best of ’em. Frank Lloyd Wright was all about that. Next time you’re in a cool room, lounge, or restaurant that gives you that “cool feeling that makes you want to stay and hang out for a while”, look up and see what they did with the ceiling.
A lowered ceiling area of a room is where people subconsciously feel more comfortable, which probably has something to do with our primal denning instincts. You’ll notice that, in a restaurant, most people would rather sit in a booth (which usually has a soffit above it) than be stuck with an open table out in the center of the room under the high ceiling.
But hey, forced perspective “Giant Vive” pics…now there’s an idea…
awesome brother i would probably do the exact same thing..open space is the best!
can’t wait to see this!